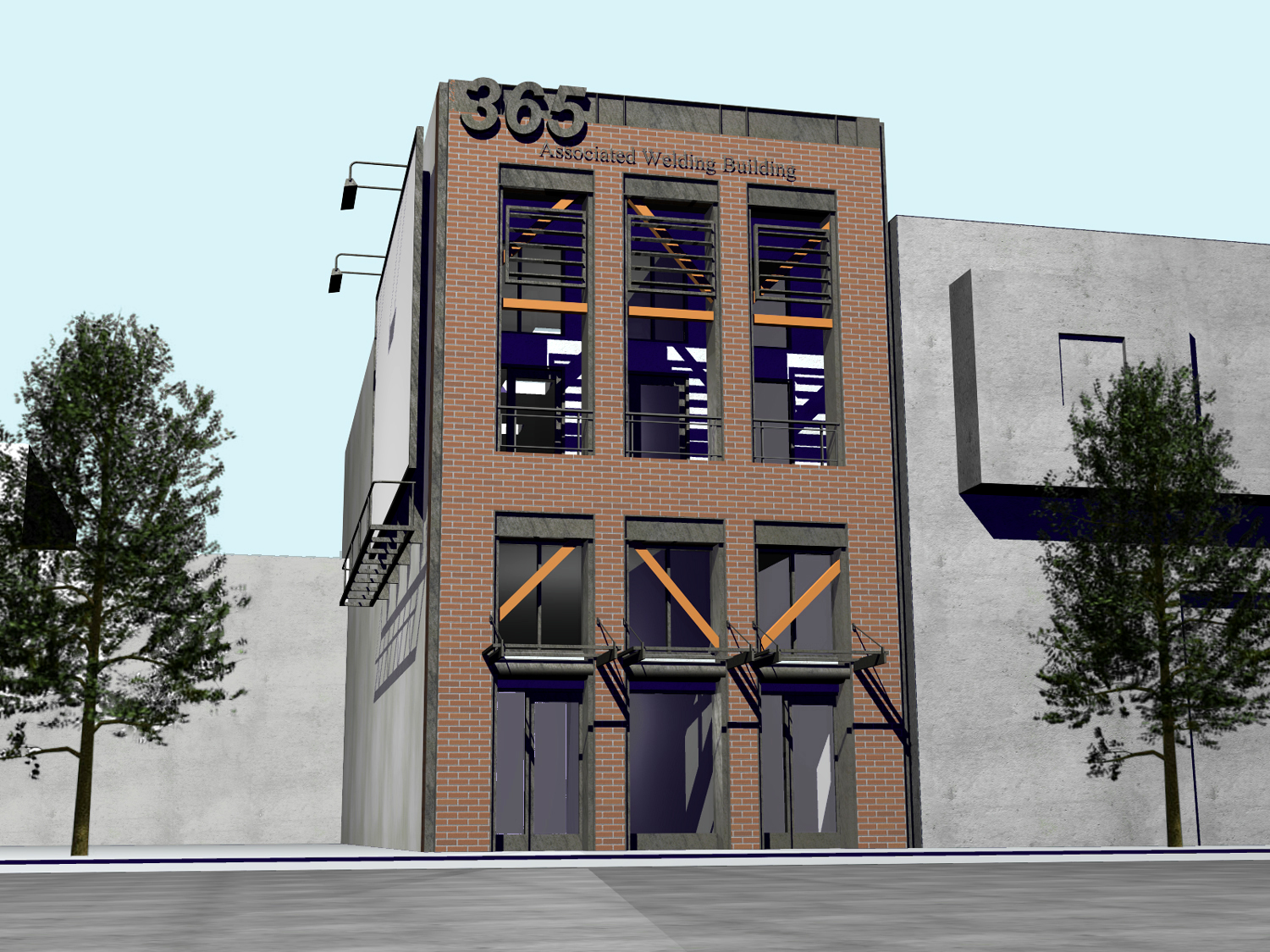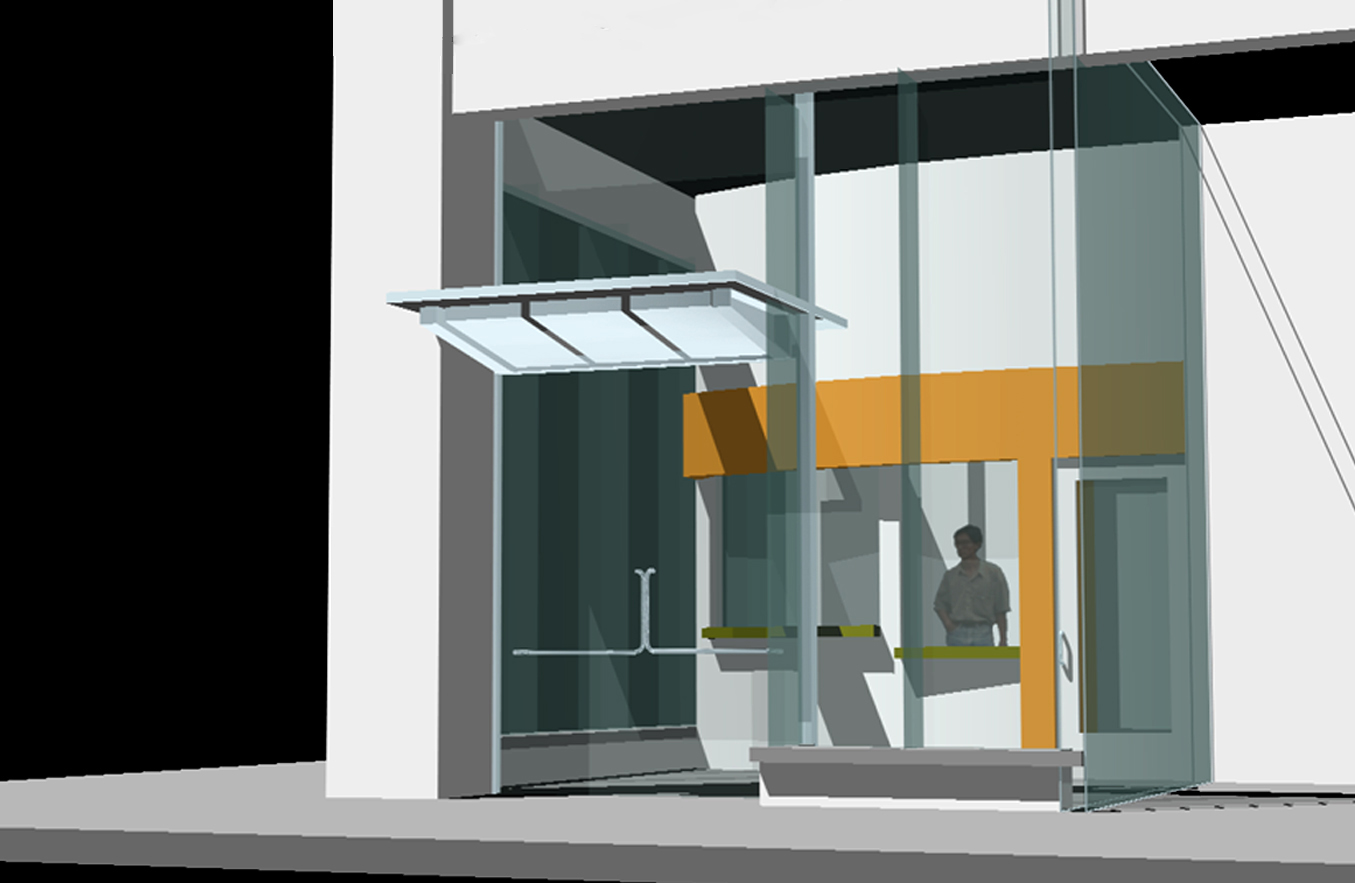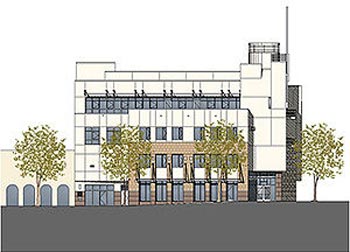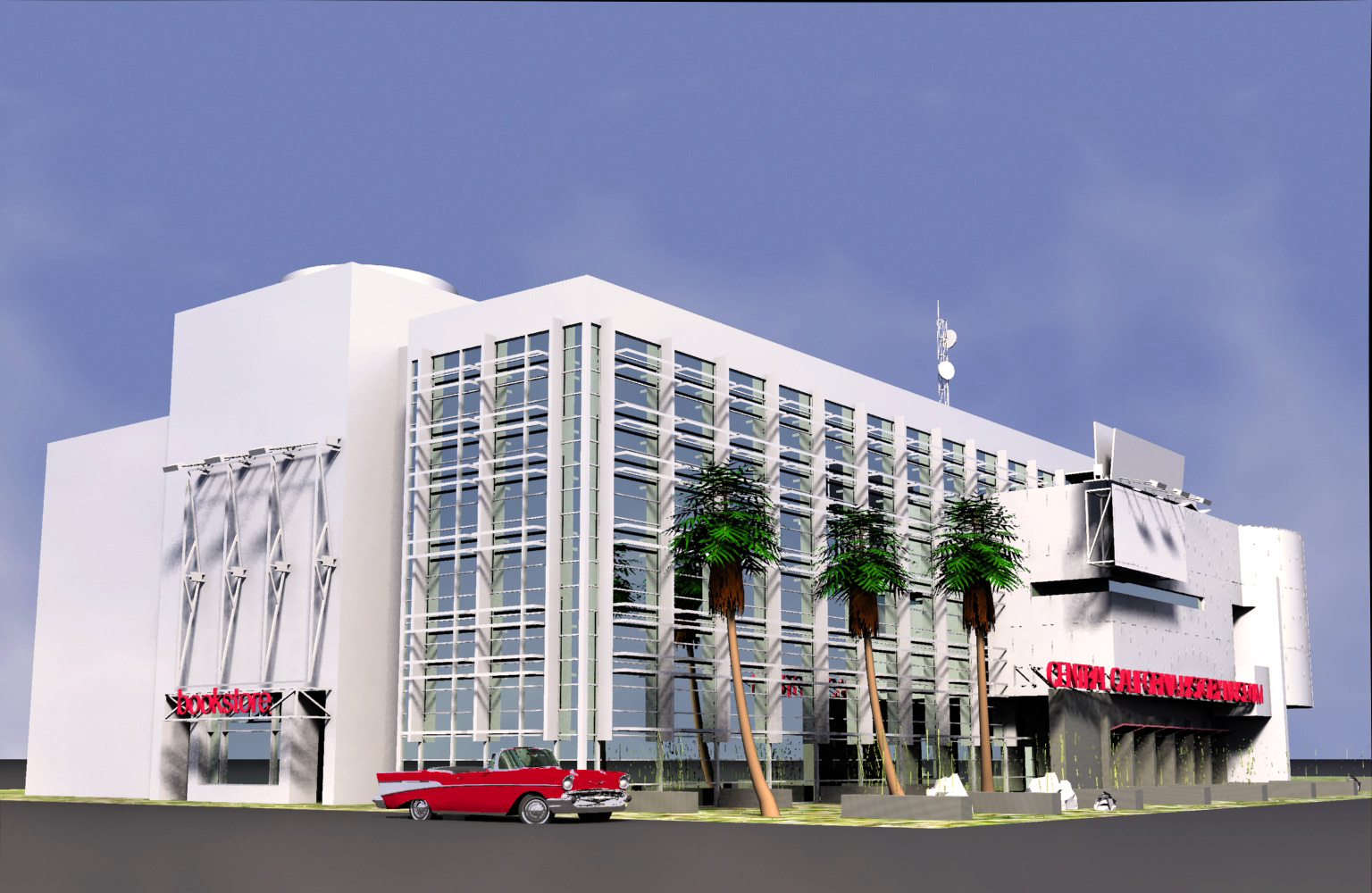commercial
PLANNING






Numerous clients have requested of us to develop designs to various degrees of completion in order to either determine if they wish to proceed with the construction of a project or to establish estimated costs for financing the project. The level of design has varied from very schematic conceptual diagrams, through developed designs with digital models, to sets of completed plans suitable for contractor's bids.
