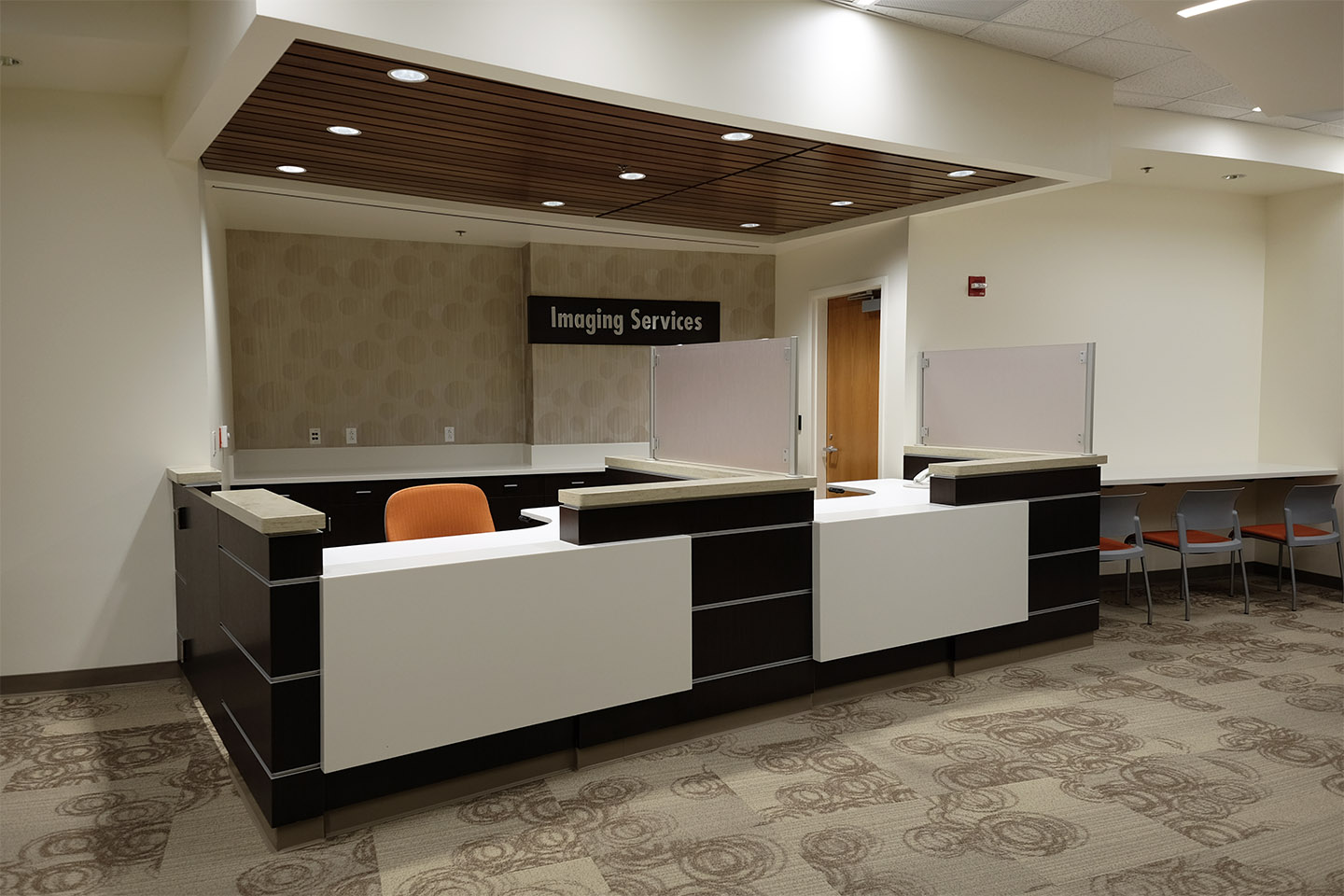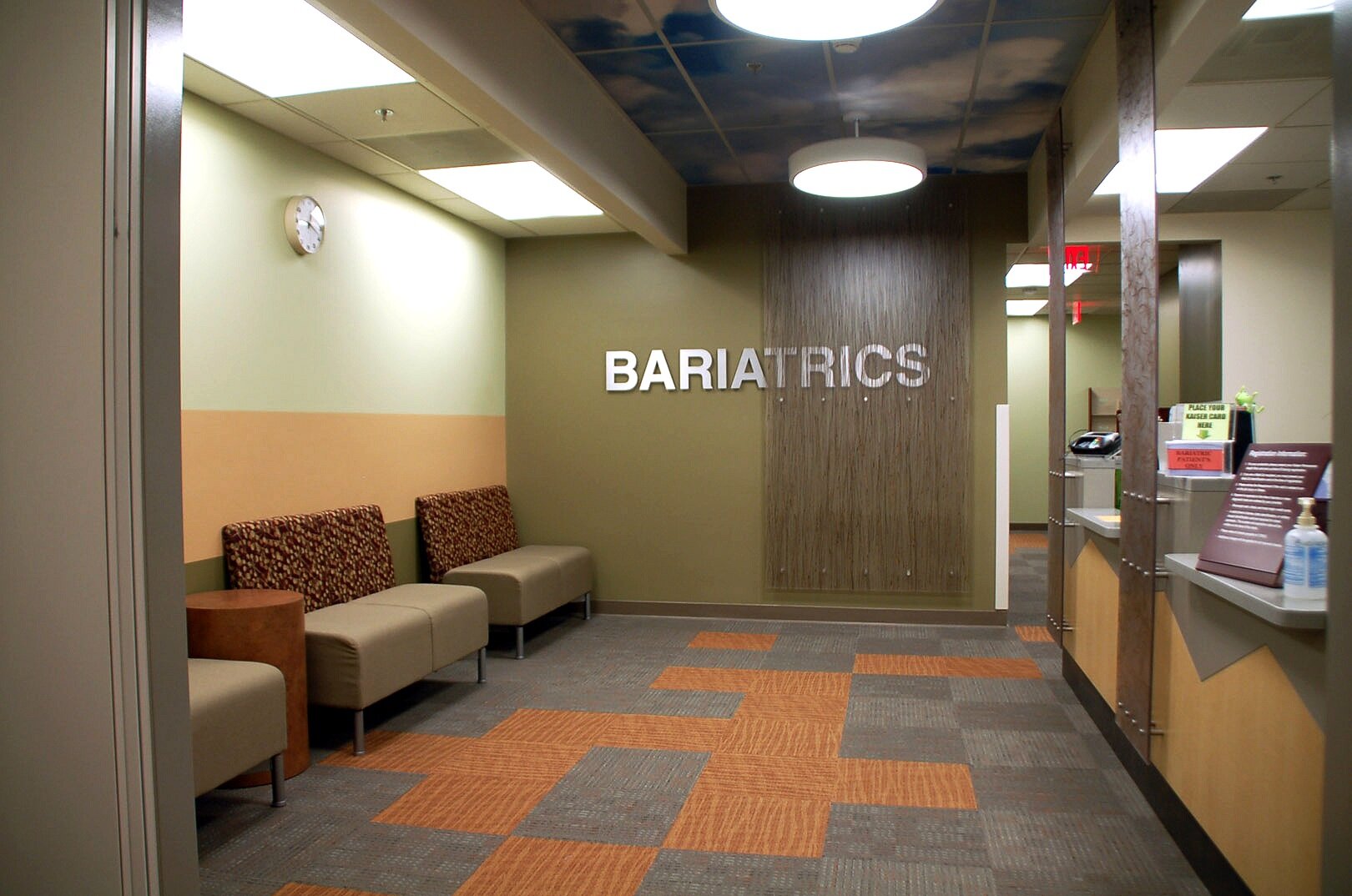healthcare
MEDICAL OFFICE PROJECTS






Much of PDA's work is located in medical office buildings (MOB'S) and varies greatly in both scale and function. These projects have included clinics, doctor's offices, hearing aid clinics, sleep studies, as well as remodeling of existing facilities. While the permit approval process is not as rigorous as projects undergoing OSHPD review, the design team upholds the same standards of thoroughness.
