Kaiser Oakland Chemical Dependency Recovery Program Relocation
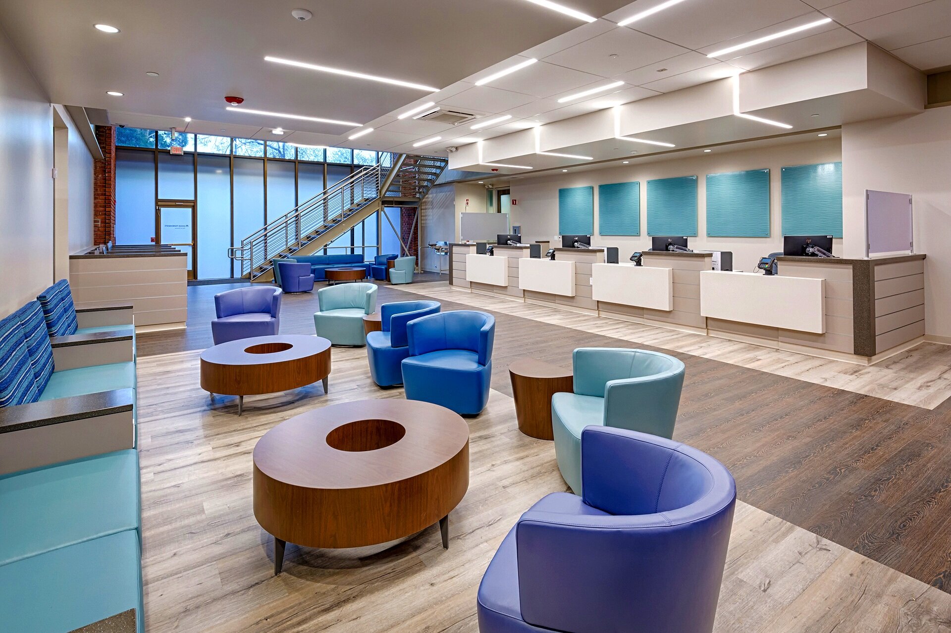
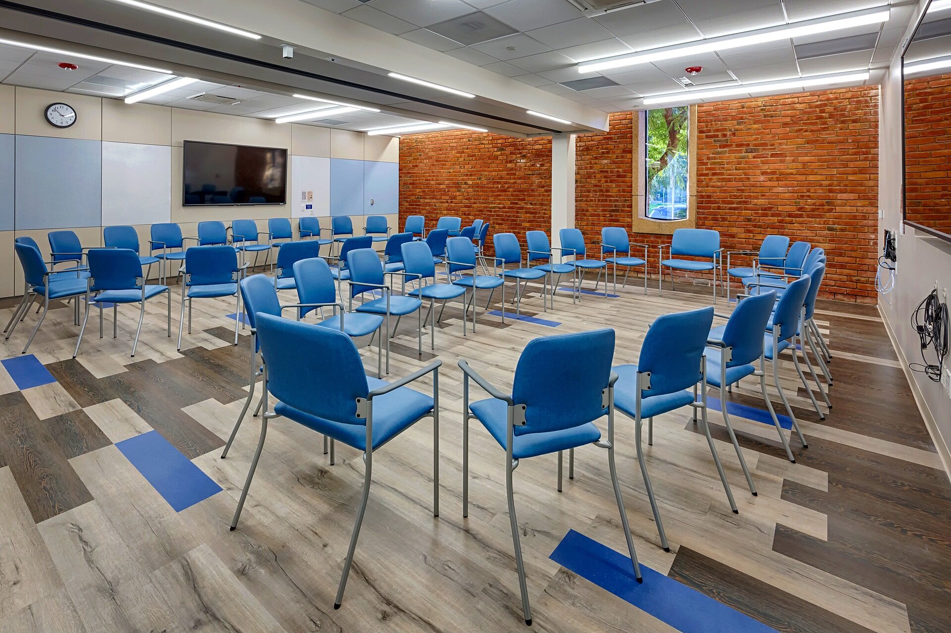
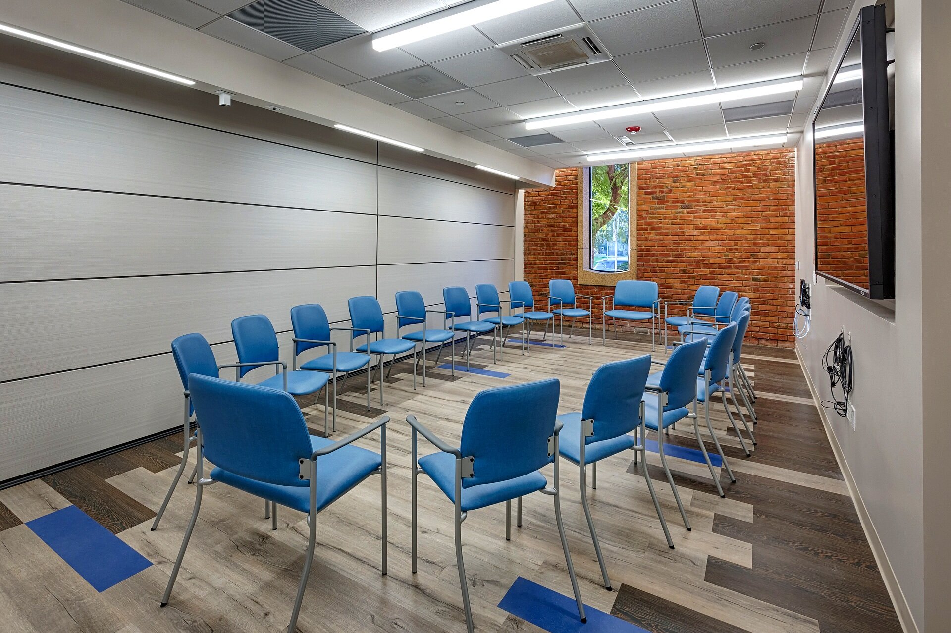
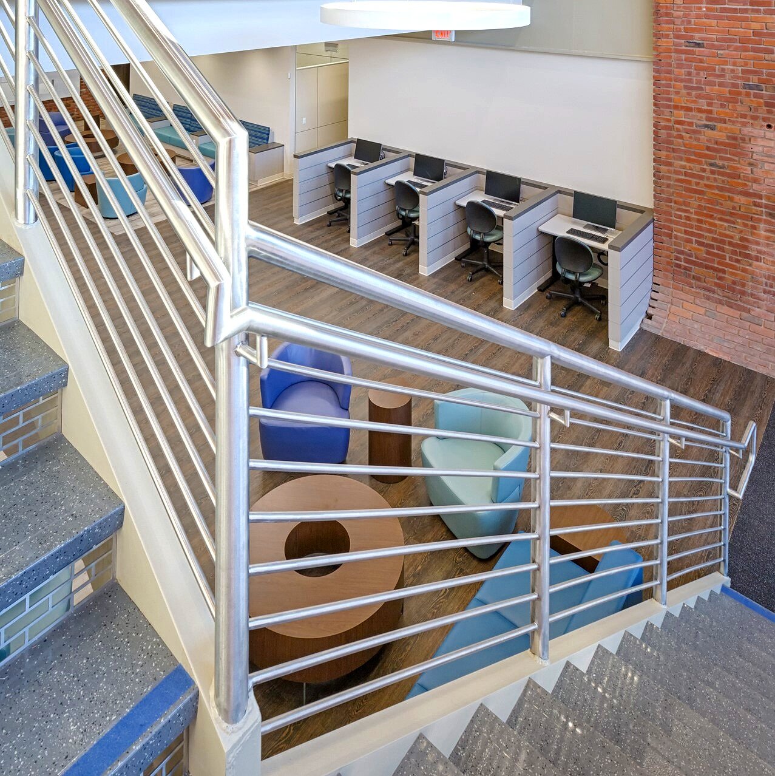
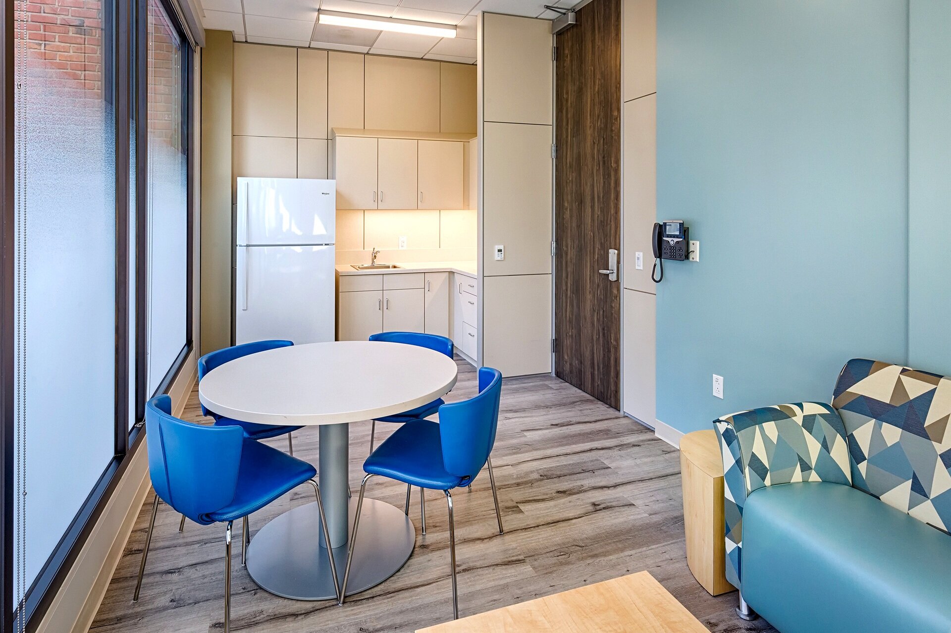

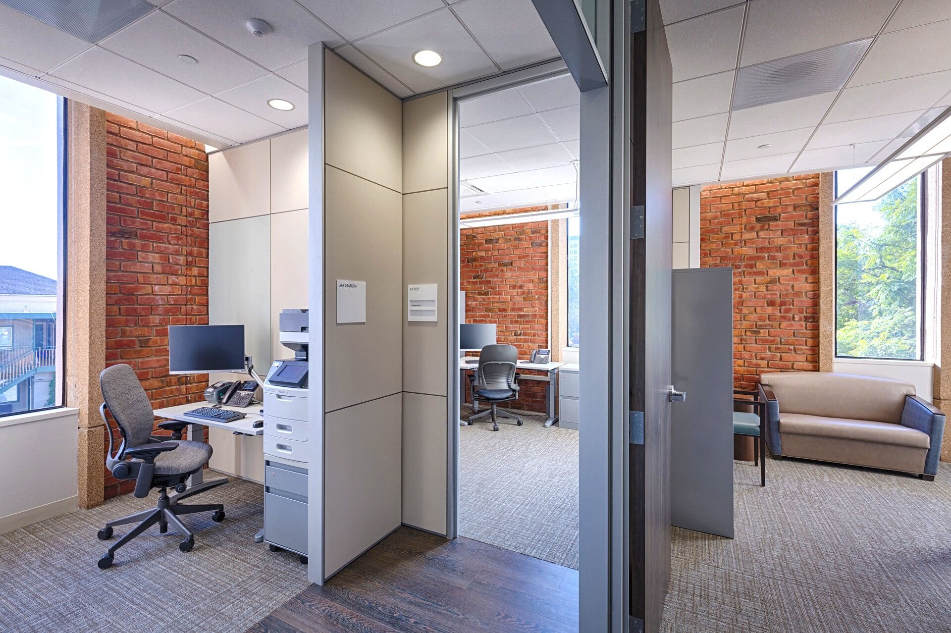
The Kaiser Chemical Dependency Recovery Program (CDRP) was relocated from a historical Victorian building with natural daylight from the huge windows, skylights, and openness from tall exposed ceilings into a new building with dark, heavy, brick building reminiscent of a bunker. The architectural challenge was to transform this bunker into an equally welcoming and open design to accommodate the department’s needs.
The new space consists of two-story buildout of a variety of room types required by the Behavioral Medicine/Chemical Dependency Department including exam rooms, provider offices, medical testing, treatment area, group rooms, clinical support staff areas and public areas.
Kaiser decided to use this project as a pilot for using a prefabricated wall, door, and window system called DIRTT—which presented a different set of opportunities and challenges both in design and construction.
The project won the 2019 Kaiser Design Excellence award in the category of Renovation/Brand Refresh.
