healthcare
EMERGENCY DEPARTMENT PROJECTS
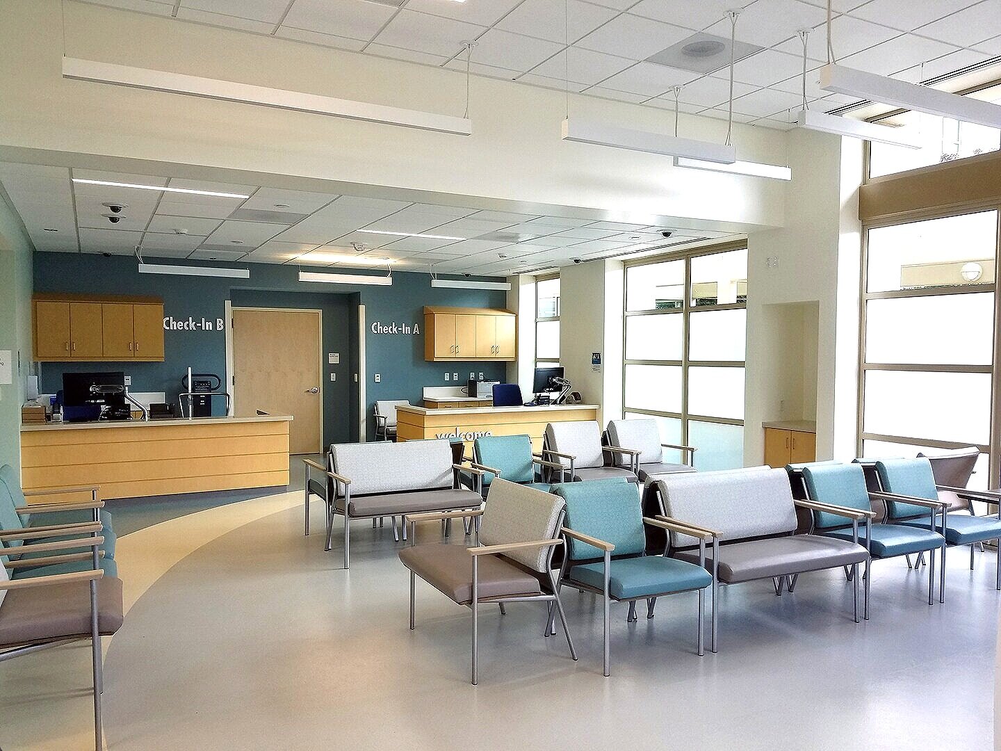
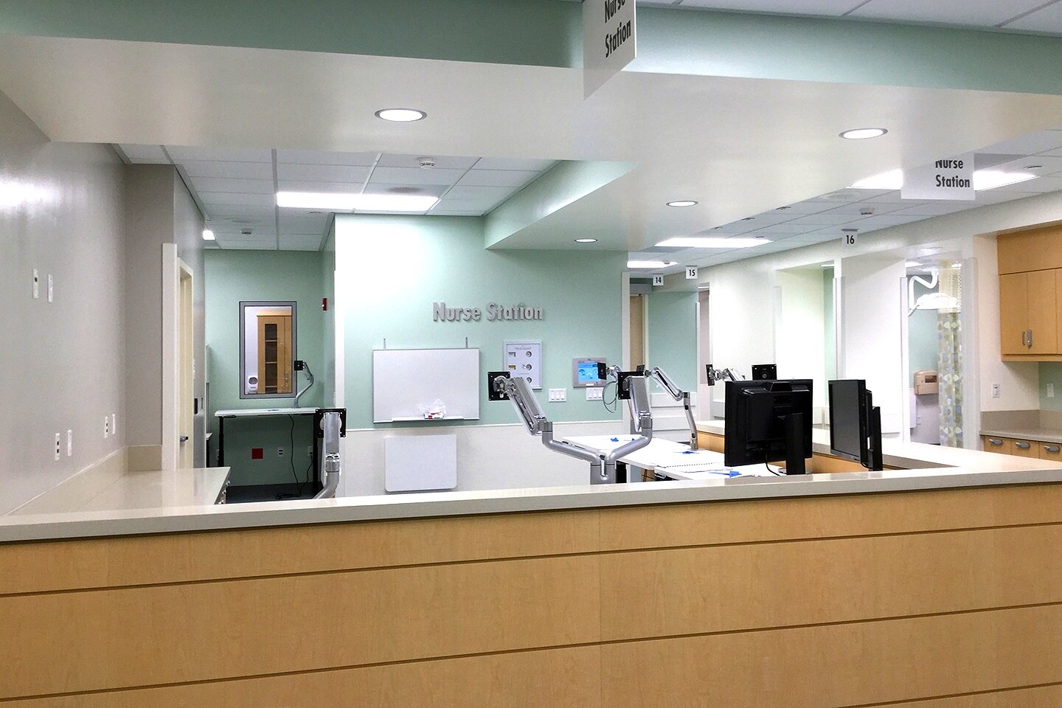
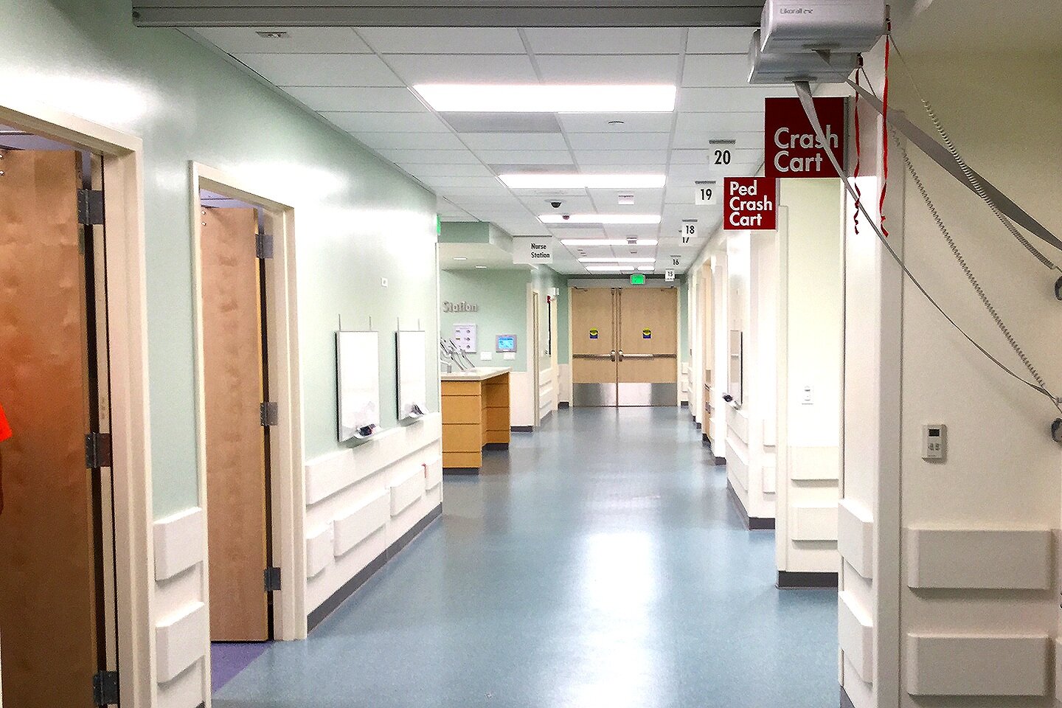
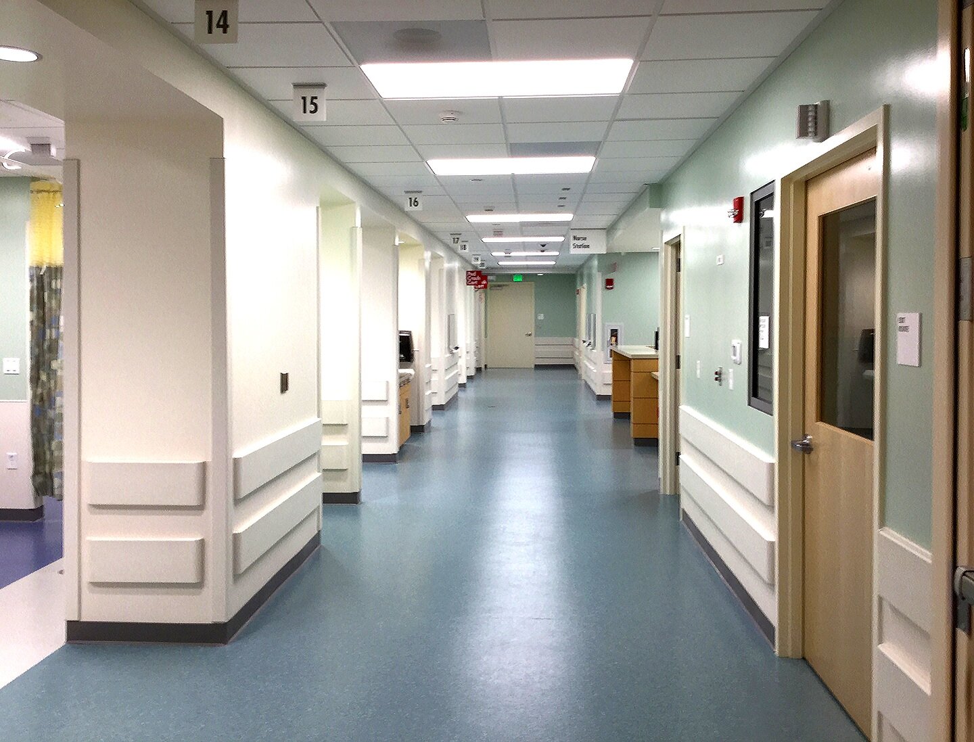
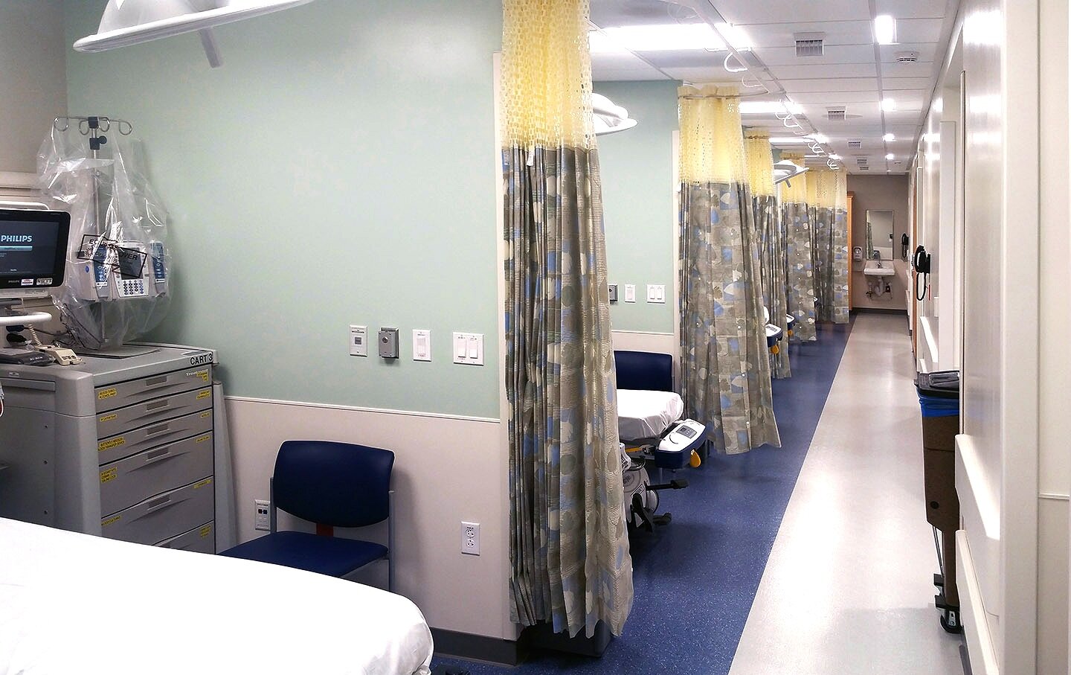
The firm has completed several project for Emergency Departments. The most significant & involved was the Kaiser Richmond ED Expansion Project where the department expanded into an adjacent unused lab while the department remained functioning. The project was on a fast track with a non-negotiable deadline. The hospital building was over 30 years old, and was non-compliant in numerous respects with today’s building codes. Numerous upgrades were required to pass OSHPD plan review, including:
-Remodeling of existing waiting area
-New patient treatment bays and patient isolation room.
-Remodeling of existing treatment rooms
-New staff lounge, doctors' sleep room, and new accessible toilets.
